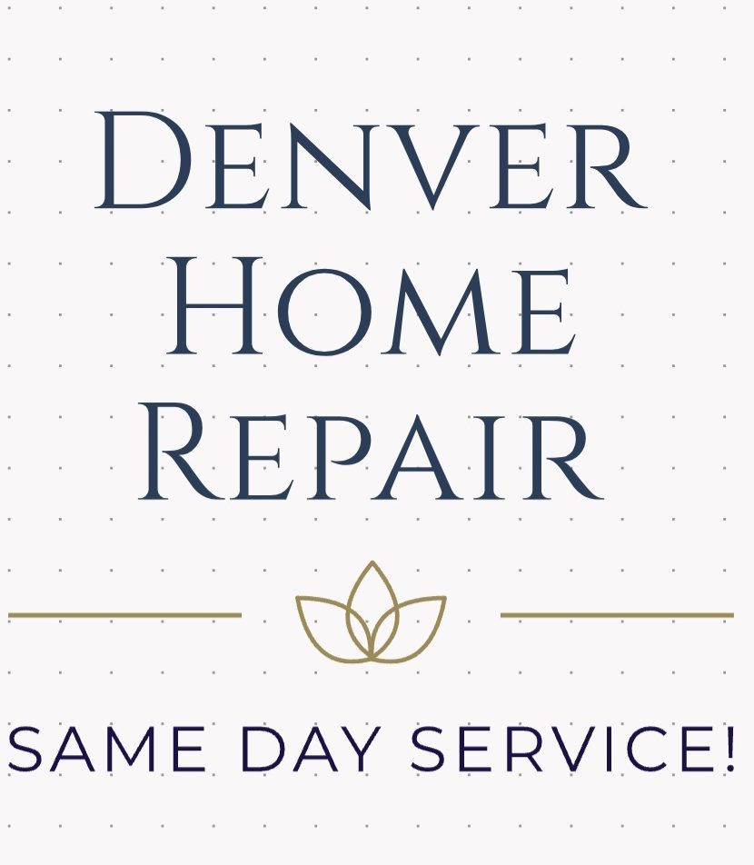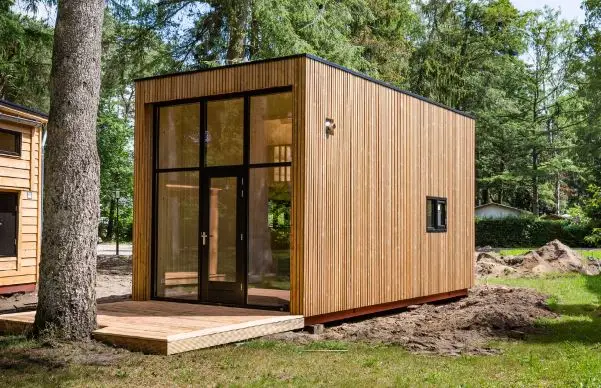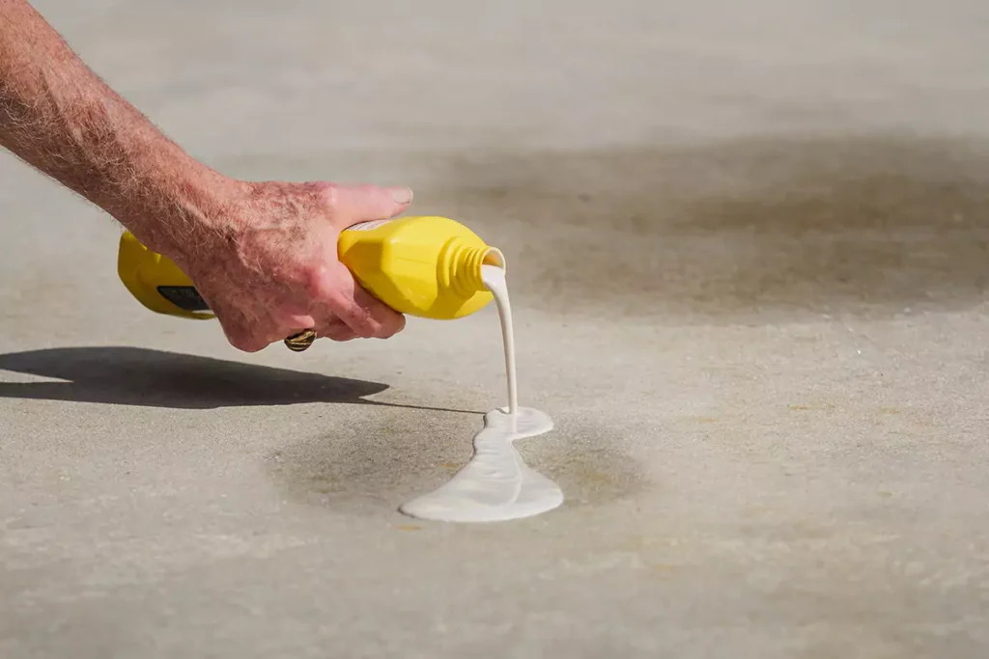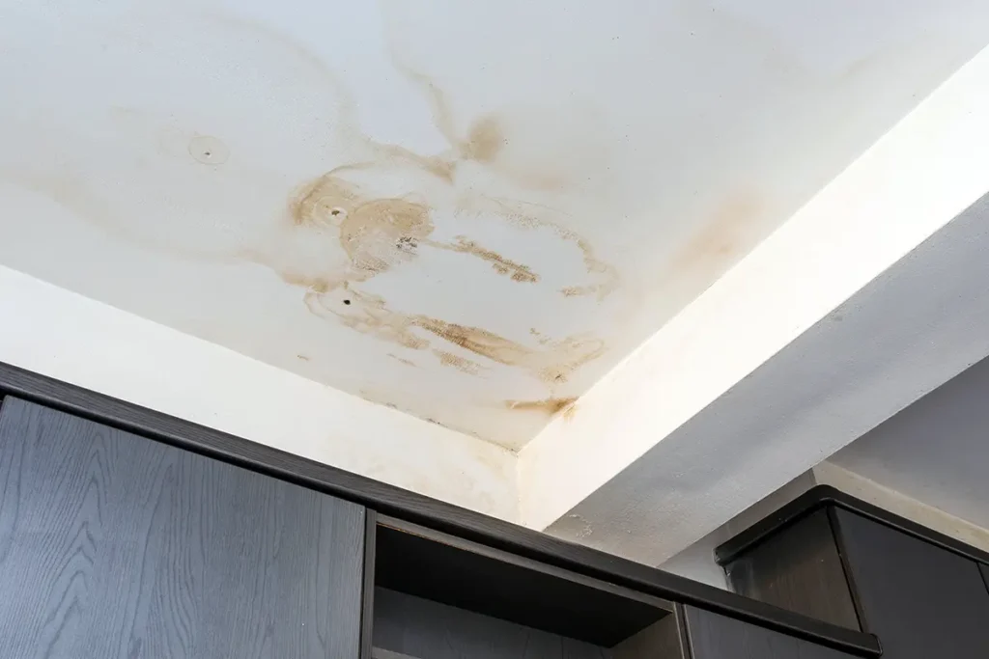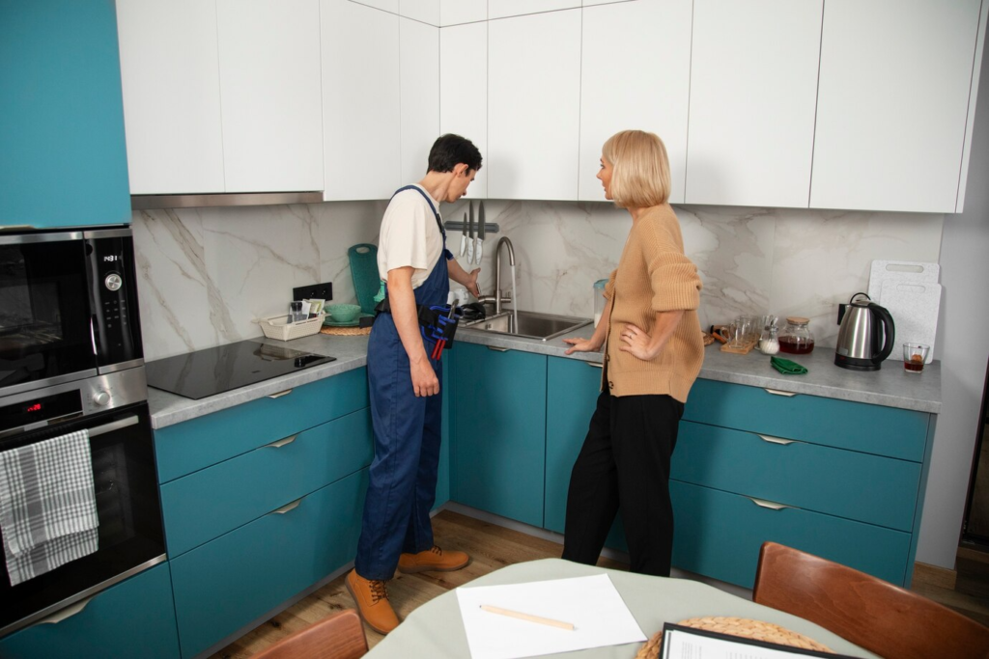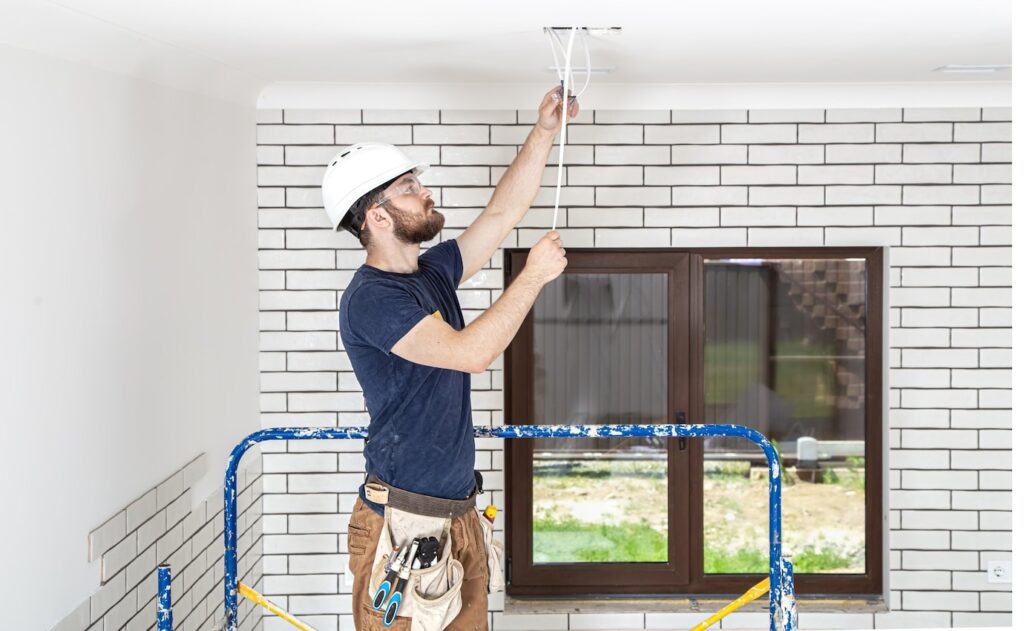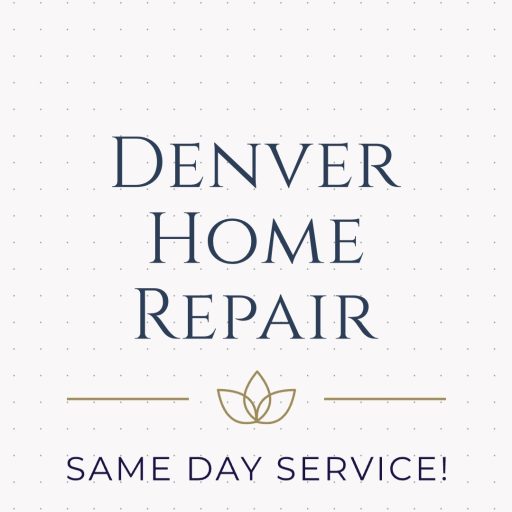Quick answer: In this guide, you’ll learn the process for cleaning concrete:Assess the condition of your concreteGet your supplies togetherPrep the concreteApply cleaning solutionsScrub the concreteRinse the concrete It’s easy to assume that concrete doesn’t need a lot of TLC to keep it in good shape. After all, it’s made out of rocks! But concrete has to be maintained. If it isn’t, minerals, debris, plant matter, and dirt can take a toll. They can erode, stain, and even crack. Taking care of your concrete surfaces can help them look better and last longer. Learning how to clean concrete is relatively easy. This guide from the team at Denver Home Repair® will show you six easy steps to help you clean your sidewalks, patios, driveway, and other concrete surfaces. With a few supplies, some elbow grease, and time, your concrete will look great again. Step 1. Assess Your Concrete’s Condition Before you clean your concrete driveway, patio, or floor, you’ll need to figure out what the issue is. Many concrete stains are caused by dirt or plant matter, which are usually near the surface and are cosmetic only. On the other hand, oil, grease, moss, and rust stains are usually deeper and might be accompanied by physical damage to your concrete. If your concrete is chipped or has chunks missing, be careful about applying too much pressure or using certain kinds of cleaners, like bleach. They could make the damage worse. If you aren’t sure how deep a stain is, sweep the area, then press a paper towel onto the stain. If there’s nothing on the towel when you lift it up, the stain will probably take a little extra work to get out. If oil or grease is on the towel, try to dab as much of it up as you can before getting it wet. Inspecting and cleaning your concrete before you begin new deck or patio construction can help you avoid a lot of headaches, expenses, and wasted time. Step 2. Gather Supplies After you’ve assessed your concrete and decided that cleaning won’t damage it, get your supplies together. Prepping your materials before you start will make the process a lot faster. For dirt and light stains, water and dish soap is usually good enough. If you have dark stains like rust or oil, pick a concrete cleaner that’s made to take care of those specific stains. A stiff-bristled brush will help get rid of built-up dirt and debris and, when paired with the right cleaning solutions, can even remove oil, grease, and rust. A pressure washer can also help remove a lot of surface stains. Protective gear is a must when working with a pressure washer or chemical cleaners. Thick gloves, eye protection, and long sleeves and pants can help keep chemicals off your skin and protect you from any flying debris. Step 3. Prepare the Surface With all of your supplies ready, you’ll want to start by preparing the surface. The first step is to remove any debris. Sweep up leaves, dirt, grass, dust, rocks, and any other loose materials to keep your work area clear of obstructions. Once you’ve swept the concrete, get it wet. Spraying the concrete with water before adding the cleaning solution will help it absorb the cleaner. This is especially important if there are deep stains, moss, or oil you’re trying to remove. If you’re cleaning on a hot day, you can spray one section of your concrete at a time to keep it from drying before you apply your cleaner. Step 4. Apply the Cleaning Solution After you’ve sprayed down the concrete, dilute your concrete cleaning solution with water according to the manufacturer’s directions. It’s best to do this in a bucket or a spray bottle to reduce spills. Dip your brush into the bucket and evenly spread the cleaning solution across the concrete. If you’re using a spray bottle, spray the concrete until there’s an even coating. Don’t worry about scrubbing just yet. Depending on what you’re using and what you’re trying to clean, you may need to let the solution sit for a few minutes to penetrate the surface. Step 5. Scrub the Surface After spreading the cleaning solution across the concrete (and letting it sit if necessary), use the stiff-bristled brush to scrub away stains, moss, and dirt. Most stains and dirt should come up pretty quickly, but more stubborn stains might require extra work. Spray the surface with a hose or pressure washer to check your progress. If needed, add some more cleaner, let it soak in for a few minutes, then scrub and rinse until the stains are gone. For the deepest stains, you may need to try a different type of cleaning solution. Try looking for cleaners that are made specifically for those types of stains (oil, grease, rust, etc.). Step 6. Rinse Thoroughly and Allow To Dry Once all of the stains are gone, use a hose or pressure washer to rinse the concrete until the water runs clear. That means that the last bits of dirt and cleaning solution are gone. If you’re going to use a sealer or another type of coating on your newly cleaned concrete, make sure the surface is completely dry before you apply it. If your concrete is still wet, the sealant may not adhere correctly. When cleaning cement countertops, dry around the kitchen sink as well as possible, especially if you’re caulking. How To Clean Concrete Without a Pressure Washer Using a pressure washer to clean your concrete will make the job go quickly, but that doesn’t mean you can’t get the same results with a hose and a little more time and effort. Prep the area by sweeping up any debris and dirt, then wet the concrete with a bucket of water or a hose. A regular garden hose with a sprayer attachment (like the kind you’d use to wash your car) can rinse off most surface-level dirt and stains. If you have a small stain on your
